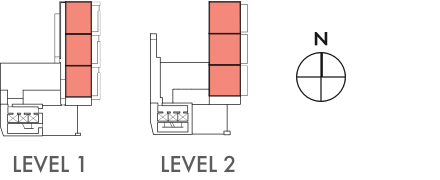Floorplans
Compare Plans
Enjoy the View
Drag to pan the view
level
- 32 North Tower Only
- 30 North Tower Only
- 28
- 26
- 24
- 22
- 20
- 18
- 16
- 14
- 12
- 10
- 8
- 6

Plan A
Studio
Interior
Balcony
Total
370 SQ. FT.
108-110 SQ. FT.
478-480 SQ. FT.
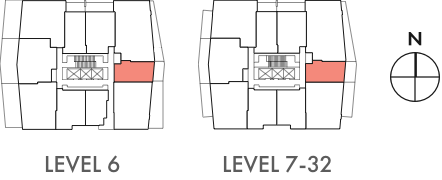

Plan B
Studio
Interior
Balcony
Total
424 SQ. FT.
84-91 SQ. FT.
508-515 SQ. FT.
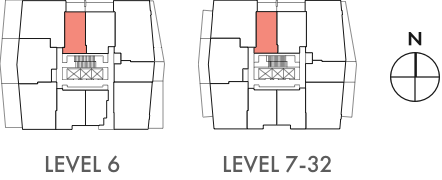

Plan C
1 Bedroom
Interior
Total
517-522 SQ. FT.
517-522 SQ. FT.


Plan D
1 Bedroom + Den
Interior
Balcony
Total
551 SQ. FT.
119-130 SQ. FT.
670-681 SQ. FT.
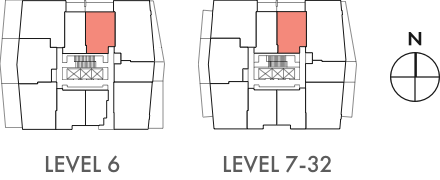
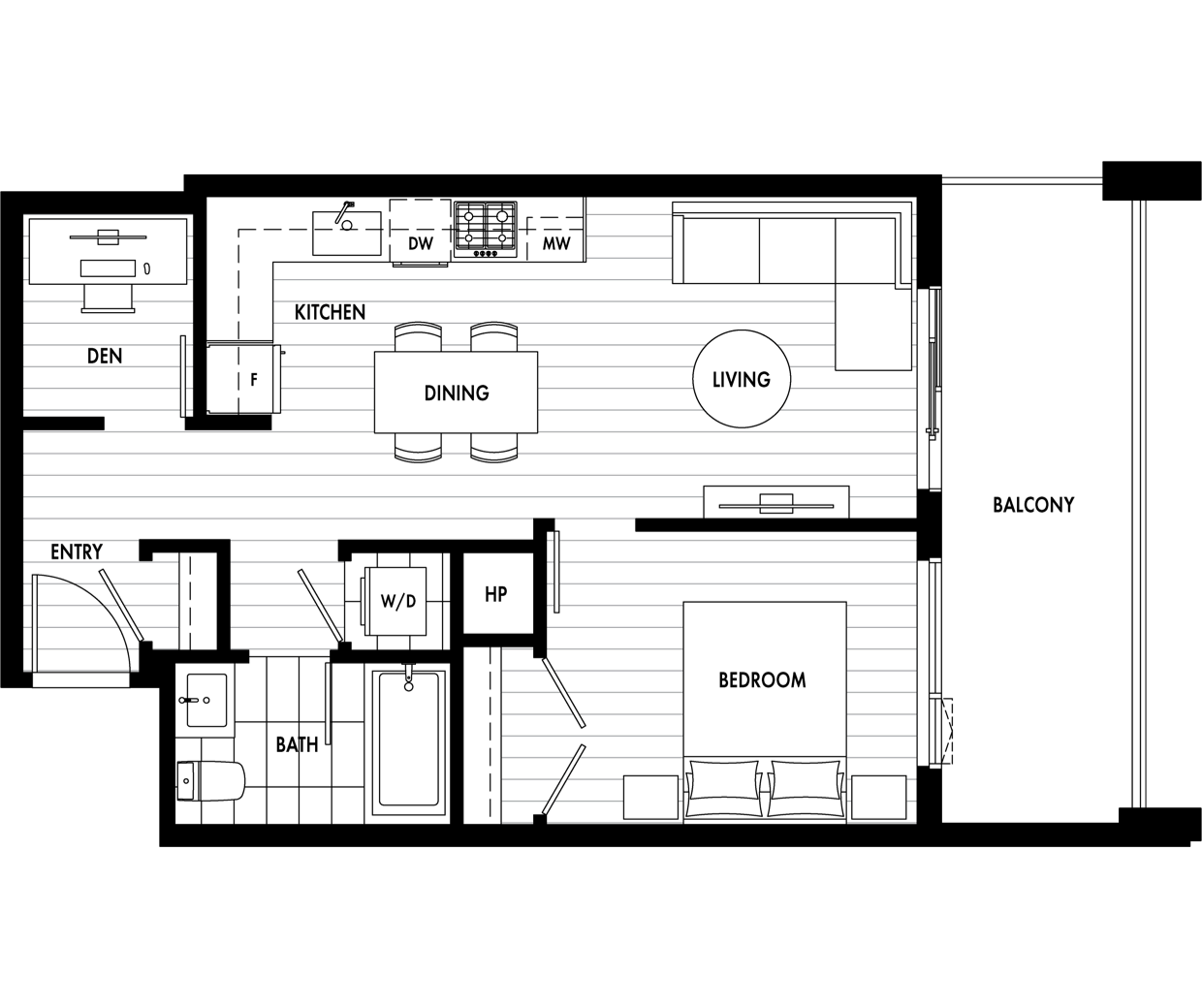
Plan E
2 Bedroom
Interior
Balcony
Total
731 SQ. FT.
203-346 SQ. FT.
934-1,077 SQ. FT.
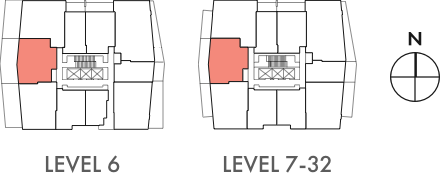

Plan F
2 Bedroom
Interior
Balcony
Total
764 SQ. FT.
146-328 SQ. FT.
910-1,092 SQ. FT.
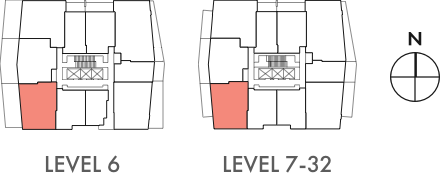

Plan G
2 Bedroom
Interior
Balcony
Total
772 SQ. FT.
167-272 SQ. FT.
939-1,044 SQ. FT.
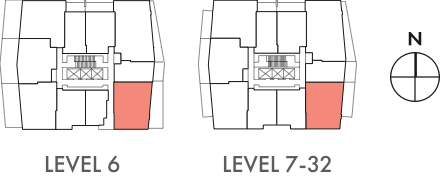

Plan H
2 Bedroom
Interior
Balcony
Total
825 SQ. FT.
122-290 SQ. FT.
947-1,115 SQ. FT.
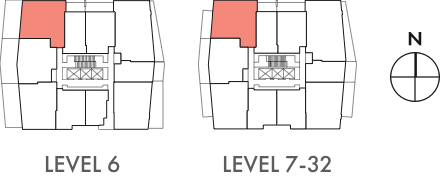

Plan I
3 Bedroom + Den
Interior
Balcony
Total
1,014 SQ. FT.
180-210 SQ. FT.
1,194-1,224 SQ. FT.
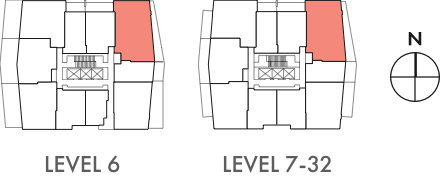

Plan TH
2 Bedroom
Interior
Balcony
Total
1,108-1,234 SQ. FT.
100-112 SQ. FT.
1,208-1,346 SQ. FT.
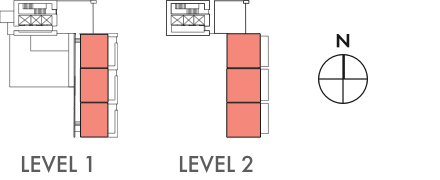
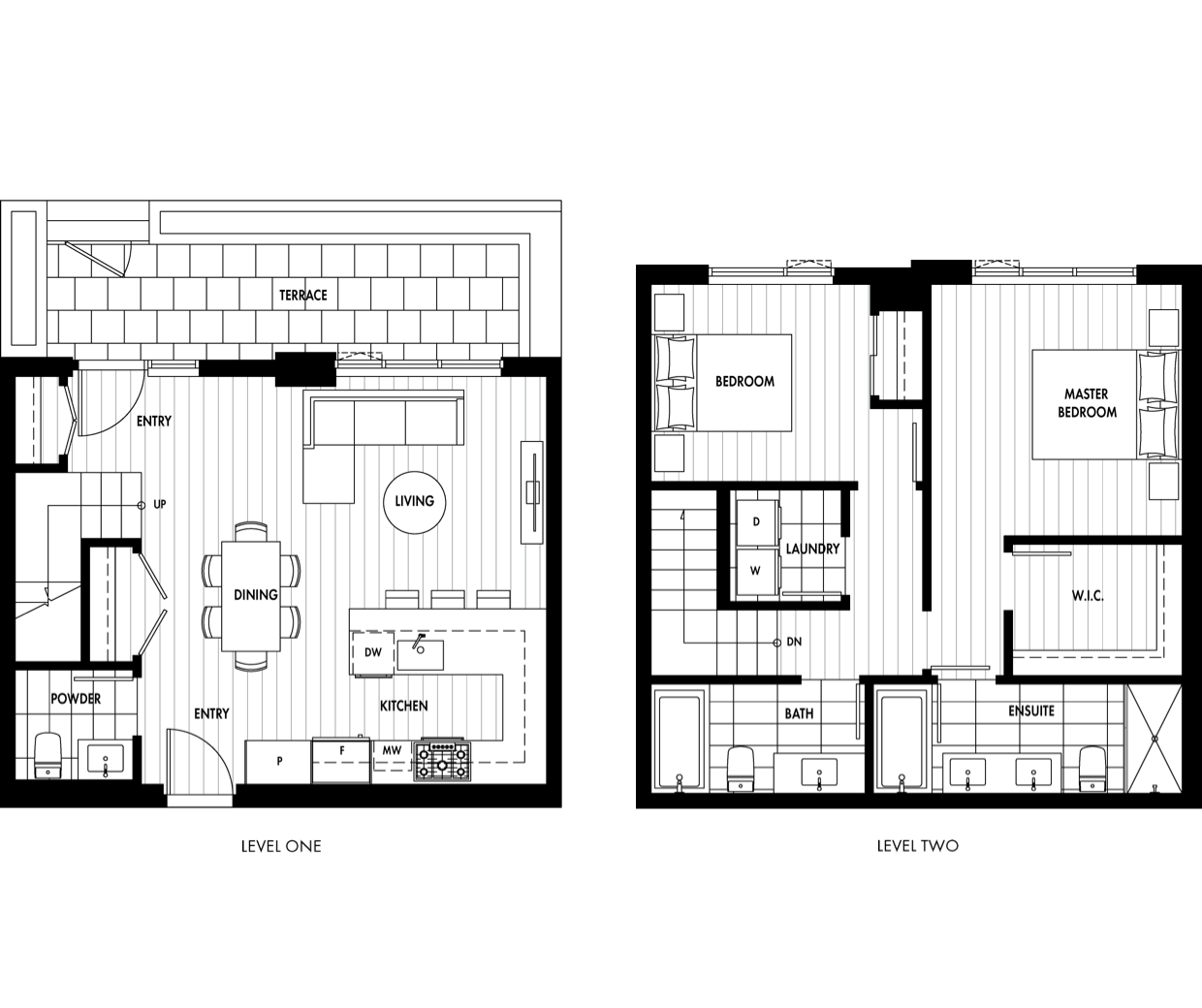
Plan A
Studio
Interior
Balcony
Total
436 SQ. FT.
82 SQ. FT.
518 SQ. FT.
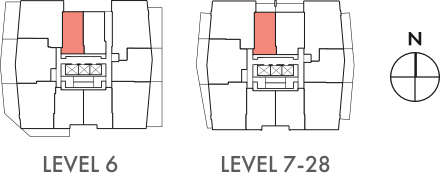

Plan E
2 Bedroom
Interior
Balcony
Total
734 SQ. FT.
212 - 318 SQ. FT.
956 - 1,052 SQ. FT.


Plan F
2 Bedroom
Interior
Balcony
Total
766 SQ. FT.
130 - 262 SQ. FT.
869 - 1,028 SQ. FT.


Plan G
2 Bedroom
Interior
Balcony
Total
779 SQ. FT.
168 - 300 SQ. FT.
947 - 1,079 SQ. FT.


Plan H
2 Bedroom
Interior
Balcony
Total
825 SQ. FT.
124 - 259 SQ. FT.
949 - 1,084 SQ. FT.
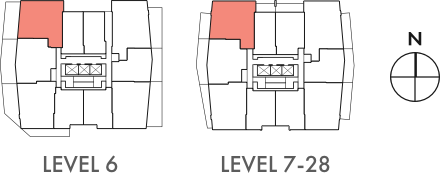

Plan I
2 Bedroom + Den
Interior
Balcony
Total
863 SQ. FT.
145 - 243 SQ. FT.
1,008 - 1,106 SQ. FT.
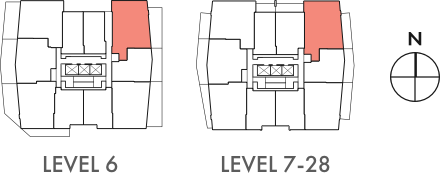

Plan TH
2 Bedroom
Interior
Balcony
Total
1,125 - 1,295 SQ. FT.
184 - 198 SQ. FT.
1,309 - 1,490 SQ. FT.
