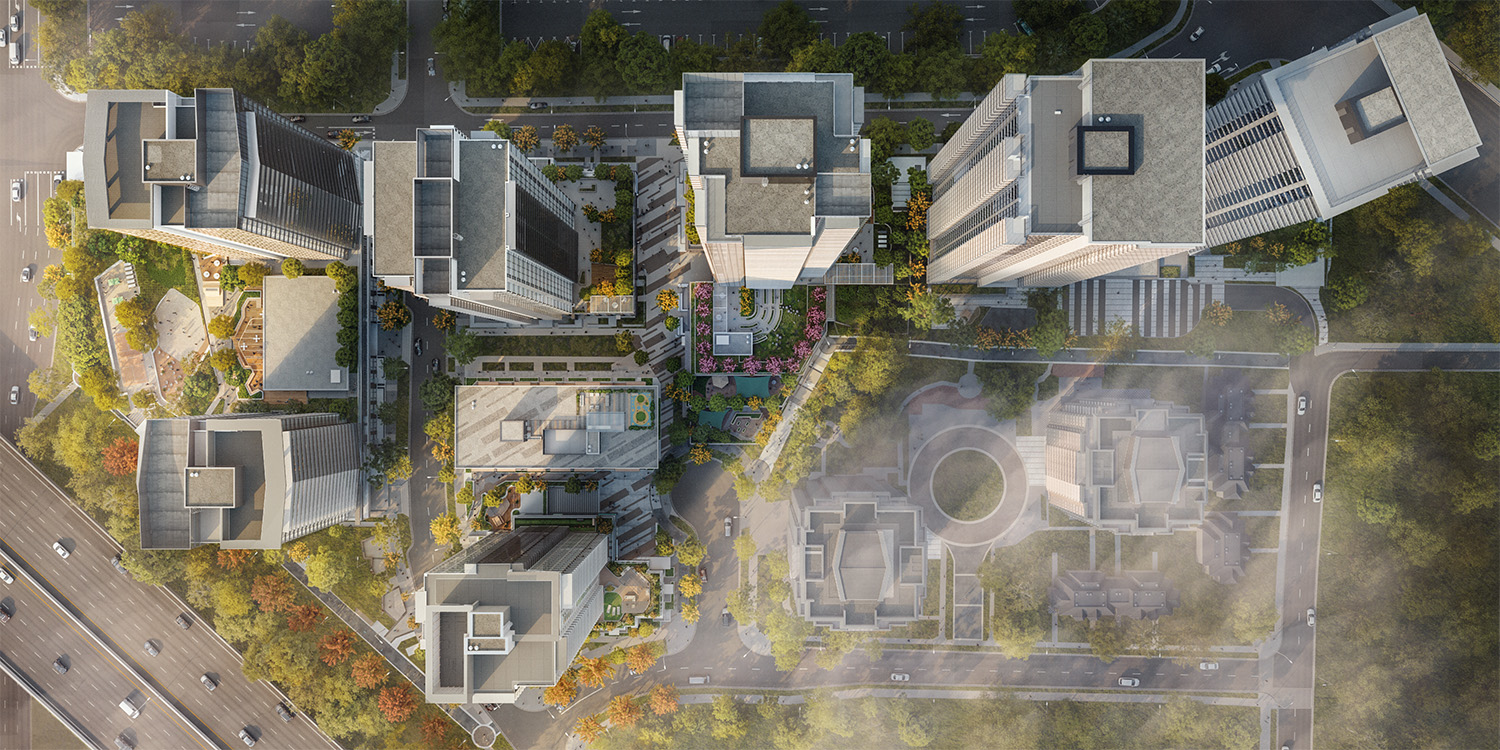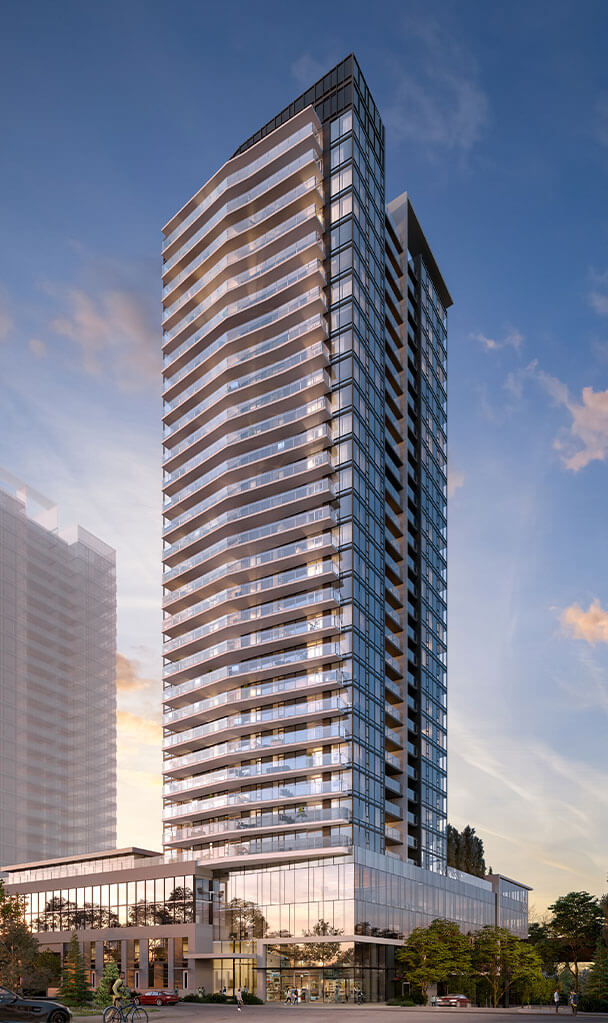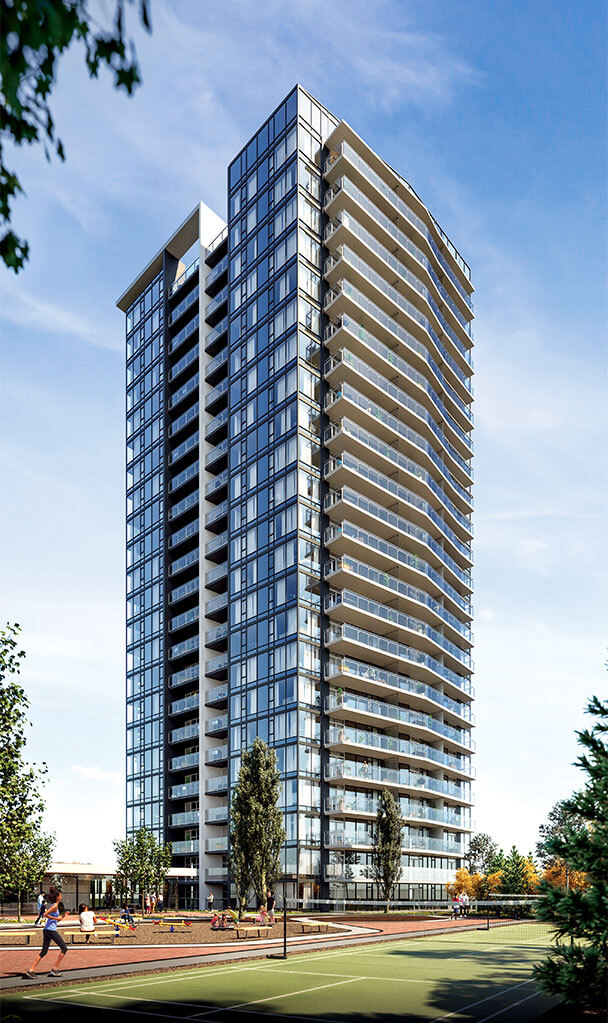Master Plan
A Great Place
To Call Home
The homes at SOCO are more than simply a place to come home to. They’re a new blend of architecture, landscaping, amenities and conveniences that have been carefully designed to create a new way to live.




Phase One
South Tower
28 Storeys
Now Selling
Phase One
North Tower
32 Storeys
Now Selling
Phase Two
Tower 3
28 Storeys
Sold Out
Phase Three
Tower 4
38 Storeys
Coming Soon
Phase Four
Tower 5
47 Storeys
Coming Soon
Phase Five
Tower A
40 Storeys
Coming Soon
Phase Five
Tower B
31 Storeys
Coming Soon
Phase One
South Tower
28 Storeys
Now Selling
Phase Two
Tower 3
28 Storeys
Sold Out
Phase Four
Tower 5
47 Storeys
Coming Soon
Phase Five
Tower B
31 Storeys
Coming Soon
Phase One
North Tower
32 Storeys
Now Selling
Phase Three
Tower 4
38 Storeys
Coming Soon
Phase Five
Tower A
40 Storeys
Coming Soon
Phase One
67,639 sq. ft.
Retail, commercial, and office space
9,541 sq. ft.
Indoor amenities
33,904 sq. ft.
Outdoor amenities
Phase One
Phase One of SOCO is your first opportunity to live the life you’ve always wanted with a new world of shops, restaurants, office space and everyday conveniences.





Desirable
Amenities
Whether it’s soaking up the rays on the sun deck, taking a morning run on the track or getting down to business in the co-working space, SOCO’s amenities and conveniences redefine what it means to live in a masterplanned community.